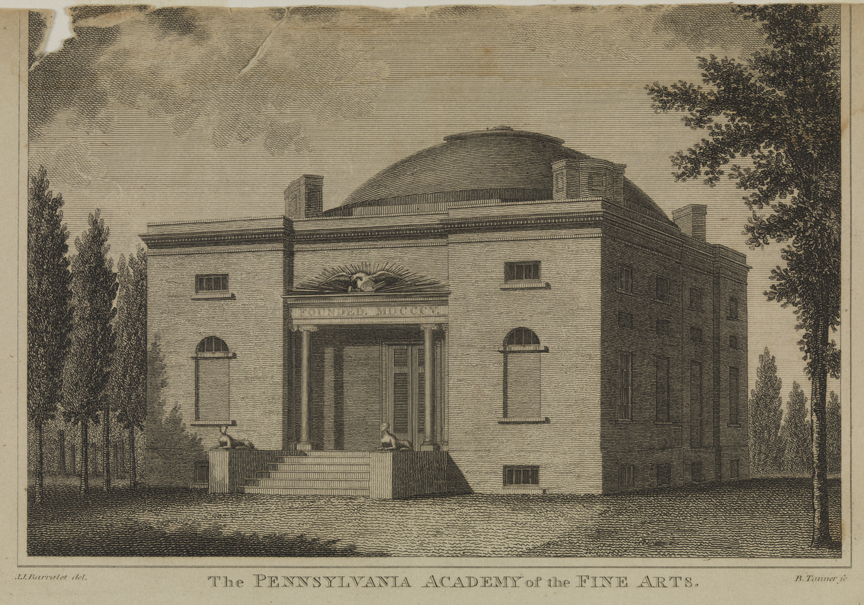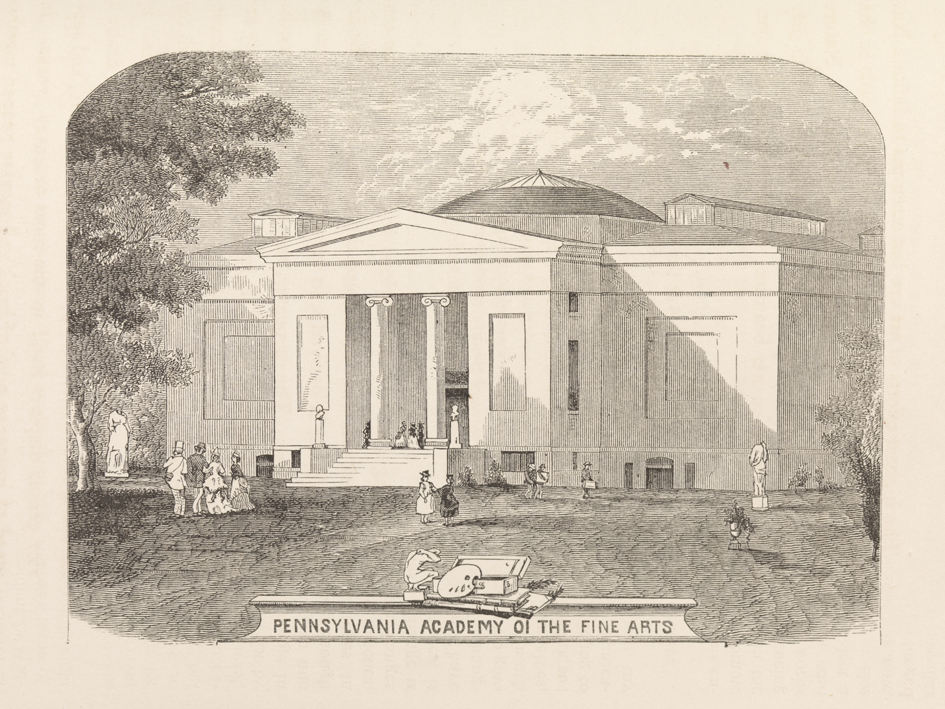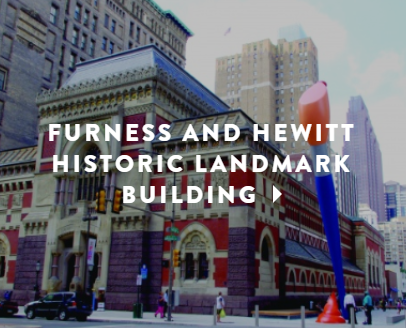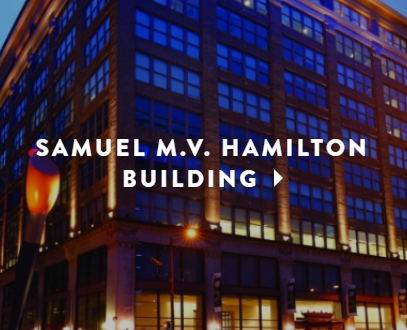1st and 2nd Buildings
PAFA’s first two buildings, both white marble structures in the neo-classical style, stood on Chestnut Street between Tenth and Eleventh Streets.
1805-1845:
The first building opened to the public in the spring of 1806. Designed by John Dorsey, an amateur architect and a member of PAFA’s board, the building had a domed rotunda about fifty feet in diameter. Over the doorway was a wooden American eagle almost certainly carved by William Rush. This structure was enlarged in 1810 with a north gallery for expanded exhibition space. By 1823 a library and a statue gallery had been added. This structure was almost completely destroyed in a fire in 1845.
1847-1870:
In 1847, after a fundraising effort, a new building opened, constructed on the surviving foundations of the 1806 edifice. Engineer-architect Richard Gilpin designed a larger, but still classically inspired, structure. PAFA’s second home was illuminated by skylights and surrounded by a shaded lawn. By 1870, both the museum and the school had outgrown these quarters, and planning began for the construction of a larger building in a different location.
What does the area look like now? Take a look! View from Chestnut Street and 11th Street looking down towards 10th Street.






Continue exploring the history of PAFA's buildings:



