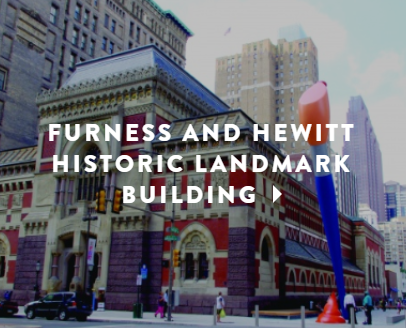Samuel M.V. Hamilton Building
Roots as an Automobile Showroom
Looking back to the early part of the twentieth century, the area along North Broad Street next to PAFA was home to a remarkable group of automobile manufacturers, including the still extant Packard Building and adjacent Peerless Cadillac Building. It was into this heavy industrial environment that the Gomery-Schwartz Motor Company announced in 1916 its intentions to erect a ten-story building to serve as an automobile showroom and “car storage” facility.
In 1917 Gomery-Schwartz erected a ten-story building with 300,000 square feet on automobile row at the northwest corner of N. Broad and Cherry Streets as a sales room and storage garage to serve their chain of dealers in Philadelphia and perhaps surrounding New Jersey.
Designed by Charles Oelschlager, the new showroom and storage facility utilized the core understanding of his practice in the use of reinforced concrete, the material that revolutionized industrial construction in the Philadelphia area in the early twentieth century. Externally, the building is a simple rectangular block that covers the entire site. Its Broad Street facade is clad at the base in limestone with three-story pilasters and cornice, with a principal public entrance framed by an ornamented cast iron surround. Above there are seven stories with piers and spandrels of yellow brick supporting a limestone colored cornice. Internally, the original first floor showroom possessed an impressive level of true and faux travertine finishes, including a two story space surrounded by a mezzanine and connected by a double monumental stair. Perhaps more unique, the general interior structure featured a staggered or triangular grid of interior columns, creating undoubtedly a more efficient means of turning vehicles on a wider radius than through a more conventional square bay design.
Not long after its occupancy by the Gomery-Schwartz Motor Company, portions of the new building were adapted for office use during World War I, and by the 1920s the building also housed the Hudson Motor Car Company. Further transformation to the building interiors occurred when it was later acquired by the federal government. Eventually, as part of the U.S. General Services Administration process for disposal of federal properties, a Cultural Resources Survey was conducted. As a result of the survey, in the late 1990s the building was deemed eligible for the National Register of Historic Properties. Its importance lies in its representation of the early automotive history of Philadelphia, with largely intact original showroom interiors and pioneering structural loft spaces created by the industrial boom of the early twentieth century.
PAFA Acquisition
In 2002 the building was formally renamed the Samuel M.V. Hamilton Building in memory of one of PAFA’s staunchest supporters, “Sam” Hamilton (1924-1997) who served as a board member almost continuously from 1974 to 1997, with a term as chairman of the board from 1984 to 1986. This commemoration was made possible by the largest private donation in the institution’s history, given by Mr. Hamilton’s widow and joint PAFA supporter, Mrs. Dorrance H. Hamilton. Her $5 million gift toward the building renovation was the culmination of decades of generous support from the Hamiltons.
Renovations
Early in the design process it became apparent that the Hamilton Building would not be able to fulfill the first floor need for a temporary exhibition gallery with adequate ceiling height, while maintaining the historically protected showroom interior. Through negotiations with the Pennsylvania Historical and Museum Commission, the demolition of the first floor interior was allowed in exchange for PAFA’s commitment to fully restore the Broad and Cherry Street facades to their original appearances, along with adaptation of the lower showroom window elements. This agreement set the design on a path in which the dignified but somewhat formidable image of the Landmark Building would be contrasted to the Hamilton Building’s very transparent and welcoming “showroom” for art.
New Galleries
The new special exhibition gallery has been named the Fisher Brooks Gallery in honor of board member Marguerite Lenfest’s mother, Leonie Brooks, and her grandfather, James R. Fisher, who attended PAFA in the late 1880s and participated in several annual exhibitions. The Fisher Brooks Gallery provides an elegance and simplicity that offers optimum flexibility for traveling exhibitions, and given the extraordinary height achieved by the removal of the Gomery-Schwartz mezzanine, it provides an excellent venue for the display of large contemporary paintings. Coupled with the extensive new galleries on the second floor and the unique Sculpture Study Center, the overall gallery additions significantly increase PAFA’s ability to showcase its collection depth.
In 2016, PAFA carved out a small makerspace on the ground floor of the Hamilton building facing Broad Street--aptly named The Broad Street Studio. Surrounded by windows, the space is open to students and faculty that wish to experiment with their creative process all while providing the public a closer look at PAFA's mission.
In early 2019, PAFA unveiled two new spaces in the lower level of the Hamilton Building. First, the Anne Bryan Gallery is used exclusively for exhibiting works by PAFA students, faculty, and staff. Read more about the Anne Bryan Gallery here.
Second, the John and Richanda Rhoden Arts Center dramatically increases PAFA's ability to diversify its services and venue to other cultural institutions in the city. Read more about the Arts Center here.








Continue exploring the history of PAFA's buildings:



